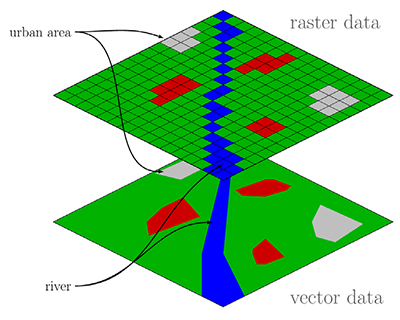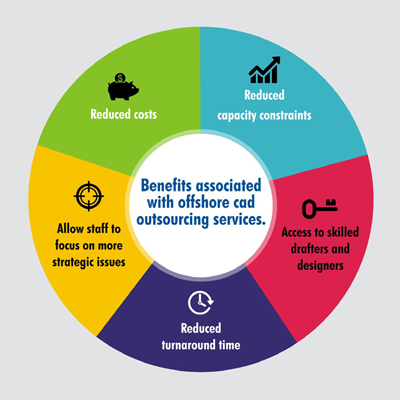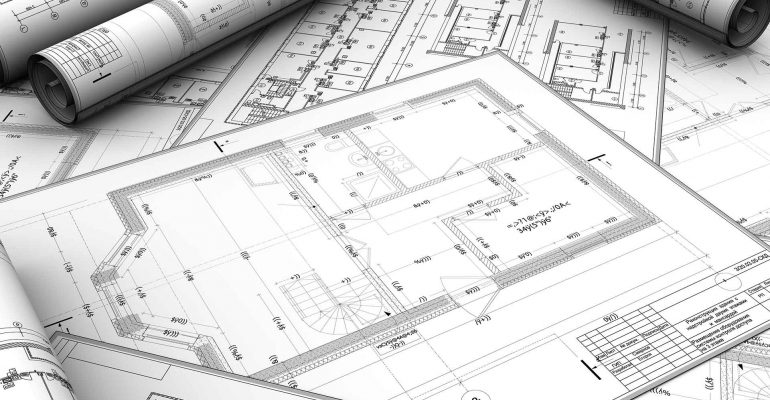Converting Scans and PDF’s into .DWG Files – The Pitfalls of Automation
Converting blueprints or other construction documents into CAD files is tedious, unpleasant, but often necessary. That’s because unlike paper drawings or a PDF of a scan, an AutoCAD file can be edited, so you can try out different variations before settling on your favorite version of the design.
While some software plugins will automatically convert paper documents to AutoCAD, automatic conversions are typically laden with errors and misinterpretations of the scan. Having someone re-draw the document from scratch and converts it to AutoCAD piece-by-piece is far more reliable than an automated service. Having a competent professional transpose your construction document into CAD provides peace of mind knowing that your file has been copied dimension for dimension, and quality checked for errors before you see it.
Why Convert to CAD?
 Computer Aided Design, or CAD, uses software to precisely design objects and draw plans. CAD technicians use the software (typically AutoCAD) to produce drawings with a high level of precision. The resulting product is more accurate than manually-drawn plans. CAD drawings can easily be edited, and copies of the drawings can be saved for the future so that changes can be made to a building once it’s been completed.
Computer Aided Design, or CAD, uses software to precisely design objects and draw plans. CAD technicians use the software (typically AutoCAD) to produce drawings with a high level of precision. The resulting product is more accurate than manually-drawn plans. CAD drawings can easily be edited, and copies of the drawings can be saved for the future so that changes can be made to a building once it’s been completed.
Before the advent of AutoCAD, all architectural and engineering plans were drawn by hand. Those blueprints, which were the industry standard at one time, are now considered passé by some. Many of those blueprints now must undergo CAD conversion, for purposes of archiving, storing, and retrieving the prints. If those prints need copying or editing, or if they have to be shared, the CAD versions are infinitely easier to work with.
AutoCAD conversion can benefit many industries, including architecture, civil engineering, mechanical engineering, structural engineering and construction. Roads and highway planning, mapping and surveying, and industrial design also need the exacting type of plans delivered by AutoCAD.
Conversion Service vs. Automation
AutoCAD conversion services expediently manage, store and preserve information, gleaning it from paper drawings and organizing it in an electronic structure. Paper to CAD conversion services flawlessly adapt drawings, drafts and maps into decidedly accurate .dwg digital files.
Conversion services use qualified draftsmen, AutoCAD technicians, architects and engineers to perform the conversions. They control the process from start to finish, ensuring that no data will be lost in the conversion. Their oversight protects the drawings and files from possible damage, as they have developed processes for all types of conversions.
In contrast, automated conversions via plug-ins are fraught with danger, and can present the following pitfalls:
- They lack oversight, and thus are prone to loss of data.
- Automated programs lack the sophistication to recognize various types of plans and will give a one-size-fits-all solution instead of a customized conversion.
- They distort JPG files. In order to convert a paper file to AutoCAD automatically, the file must be first converted into a CAD-compatible vector format. That process generates the issue of JPG file distortion. JPG files use “lossy compression” to save images in the smallest form possible. That means when you save an image as a JPG, you inevitably lose some of the image detail. The quest to be small also makes JPG images grainy or pixelated. Therefore, conversion of a drawing in JPG format to vector format (as a precursor to AutoCad conversion) can result in poor images that lack the level of detail needed for usable plans.
- The scanning is poor. The automated conversion process requires scanning, but conversion software has the limitation of being able to work with only what it’s given. Not every drawing is suitable for scanning by this software: some drawings are simply too small, too faint, or too dirty to produce a reliable scan. Moreover, paper blueprints often contain words that partially cover the lines of the drawings. Lines that are obscured by overlapping text present a challenge that scanning software is unable to surmount.
Conversion Services Benefit Your Business

Hiring an outsourced conversion service is good for business. It saves your valued staff from doing work that is tedious, unengaging, and not the best use of their time. It saves on the costs of hiring, training and managing skilled workers to perform manual AutoCAD conversions. It reduces operational costs, reduces the costs involved in managing hard copies of plans, and helps your business meet its external deadlines. It also results in precise, high quality digital plans.
Conversion services remain current on technology upgrades. They provide your business with the most updated versions of plans while freeing up your time to focus on other business issues. Using a conversion service will give your business a competitive edge and please your clients, who will appreciate the ease of editing and amending digital blueprints. Conversion services consistently provide you with a high return on your investment.
Converting scans and PDF’s to AutoCAD format will increase your productivity, control costs, and improve delivery time. By hiring a qualified service to perform your conversions, you will save the time involved in redrawing, printing and copying paper documents, boost the quality of your drawings, and benefit from drawings that are geometrically perfect. Your customers will thank you for the reduced cost of making revisions, and your business will grow thanks to its adaptation of innovative technologies.

