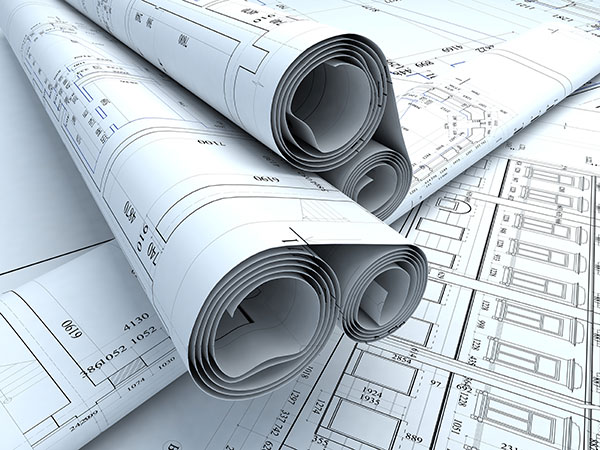CAD Conversion
GreenPoint AES converts existing plans and sheets to CAD full-scale 1:1 DWG files that are layered and dimensionally accurate. We manually redraft your sheets to ensure that the file you receive matches your original document precisely after multiple quality checks. We convert floorplans, elevations, details, sections, site plans, and any other drawings you may need converted. We have extensive experience in AutoCAD and all mainstream design software platforms.
GreenPoint AES has deep experience in providing consistent and precise drawings across a broad range of architectural, engineering and manufacturing requirements. Our CAD conversions are no different in that we perform the same level of rigor in our QC procedures. Our conversions are overseen by architects at every step of production–from the in-take of measurements to the final work product. Our scale, rigorous process and best practices are the foundation of precision and accuracy in our client output and services.
GreenPoint provides a broad array of architectural and engineering drawing, conversion, and rendering services. Founded in 2000 by an experienced engineer, GreenPoint has grown to over 380 employees with a global footprint with a stable client base that ranges from small and medium-sized organizations to Fortune 1000 companies worldwide. We also provide related technology and software-enabled services.
Our scale combined with our rigorous procedures and best practices enable us to provide precise and accurate work within tight turnaround times. As an ISO certified company by TÜV Rheinland, Germany and TÜV SÜD South Asia, GreenPoint rigorously complies with ISO 9001:2015 and ISO 27001:2013 standards. GreenPoint is certified in New York State as a Minority and Woman Owned Business and complies with all federal and state contracting requirements. GreenPoint is owned by its founders and principals.

- Overnight Turnaround
- Extensive QC
- Qualified Architects and CAD experts
- Dimensionally accurate, layered files
- Floorplans, elevations, details, site plans, sections
- Decades of Experience
